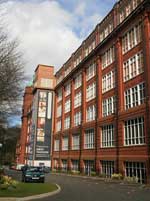
|
 |
 |

|
Parkwood Mills, Huddersfield (35 Million)
Textile mill built in 1910, situated in a valley location containing five mill buildings ranging from 2 to 5 storey. Traditional masonry envelope, cast iron columns supporting timber beams and timber floor. Significant mechanical failure of one structure which had been bolstered by a secondary modern steel framework. Analysis and justification for future use was required
|
|
|
| |
 |

|
The Cotton Works, Bolton (40million)
5 storey grade II former electric textile mill circa 1900. Masonry perimeter, reinforced concrete floor plates, longitudinal steel beams on cast iron columns. Incorporation of internal car parking with additional first floor steel framed mezzanine and concrete metal deck. Additional steel portal two storey Mansard penthouse, aluminium cladding, internal structural timber stud and floor plate
|
|
 |

|
Romford Brewery (175million)
Retail redevelopment of the former brewery site comprising a large supermarket, a 16 screen multiplex cinema, health and fitness club and a number of large retail units. Primarily involved in designing the main frame including 10m deep tapered lattice trusses forming the walls to the cinema and enabling large open space retail below. Design of heavily reinforced concrete frame to external multi storey car park with flush seated precast deck, including torsion reinforcement
|
|
|
| |
 |

|
Royal Opera House (214 million)
In 1998/9 the operahouse was extensively refurbished and extended. As a junior engineer I was given the task of designing the auditoria, lighting rigs, gantries and walkways in the Studio Theatre contained in part of the basement. The added complexity of this was three "Box in a Box" structures each accoustically separate from the next and bridged by many elements for stabilty. This was my first real challenging project and one I am still very proud of especially working on such a prestegious project.
|
|
|
|